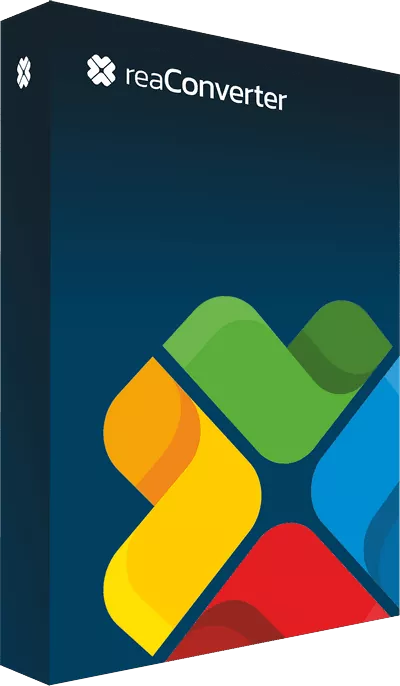Choose AutoCAD Version

How to choose AutoCAD version during conversion?
1. Open Images
Add one or more files you intend to convert to DWG or DXF. Pick them manually from your local hard drive or drag-and-drop them into the reaConverter window.
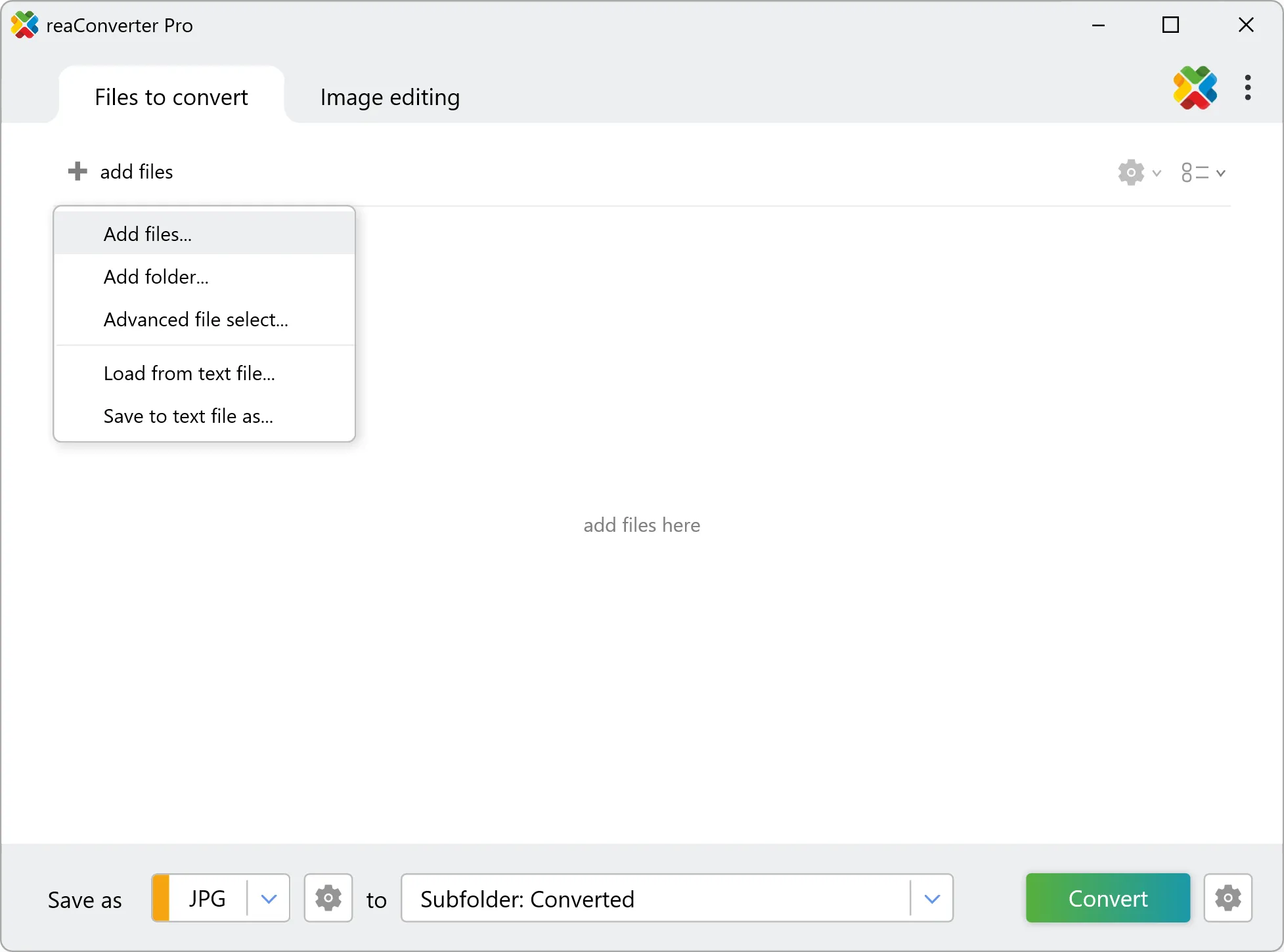
2. DWG/DXF Saving Settings
Select the DWG or DXF file format from the list at the bottom of reaConverter’s window. Then, click the cogwheel (⚙) icon next to the format selection box to access advanced settings.
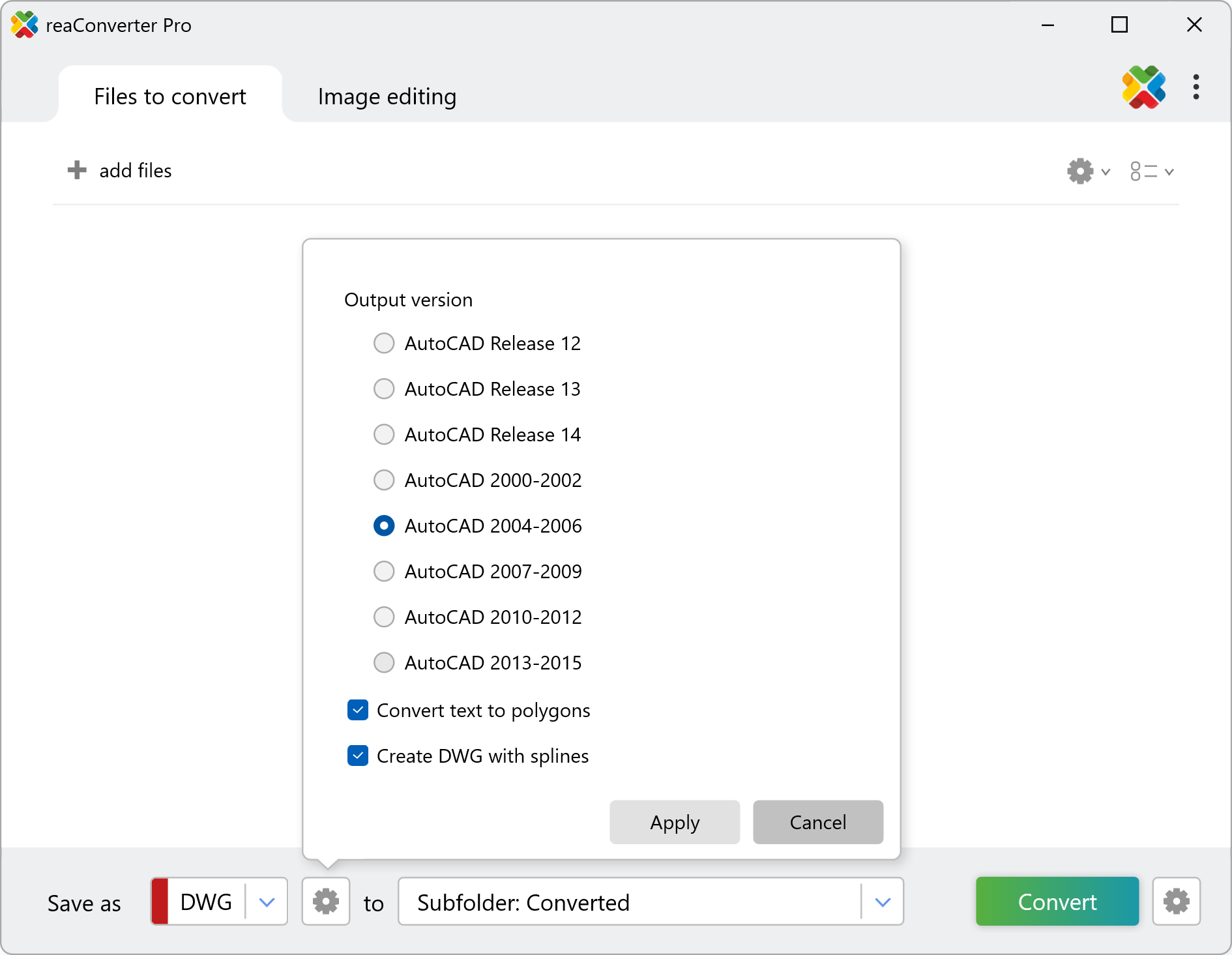
A new window will open where you can select the desired AutoCAD version for your output DWG or DXF files. Additionally, reaConverter provides two advanced options for converting text elements during the saving process:
Convert Text to Polygons
This option transforms each character into a series of filled vector shapes (polygons). It's ideal when you need to preserve the visual appearance of text exactly as displayed — for example, when sharing CAD drawings with others who might not have the original fonts installed.
Convert Text to Splines
This option converts text characters into curved vector paths (splines). It provides a smoother and more scalable result than polygons and is useful in design workflows where editable font data is unnecessary but precise contours are needed for engraving, CNC cutting, or advanced modeling.
3. Save the Result
After opting for the preferred Autocad version, pick where you want to save the output files.
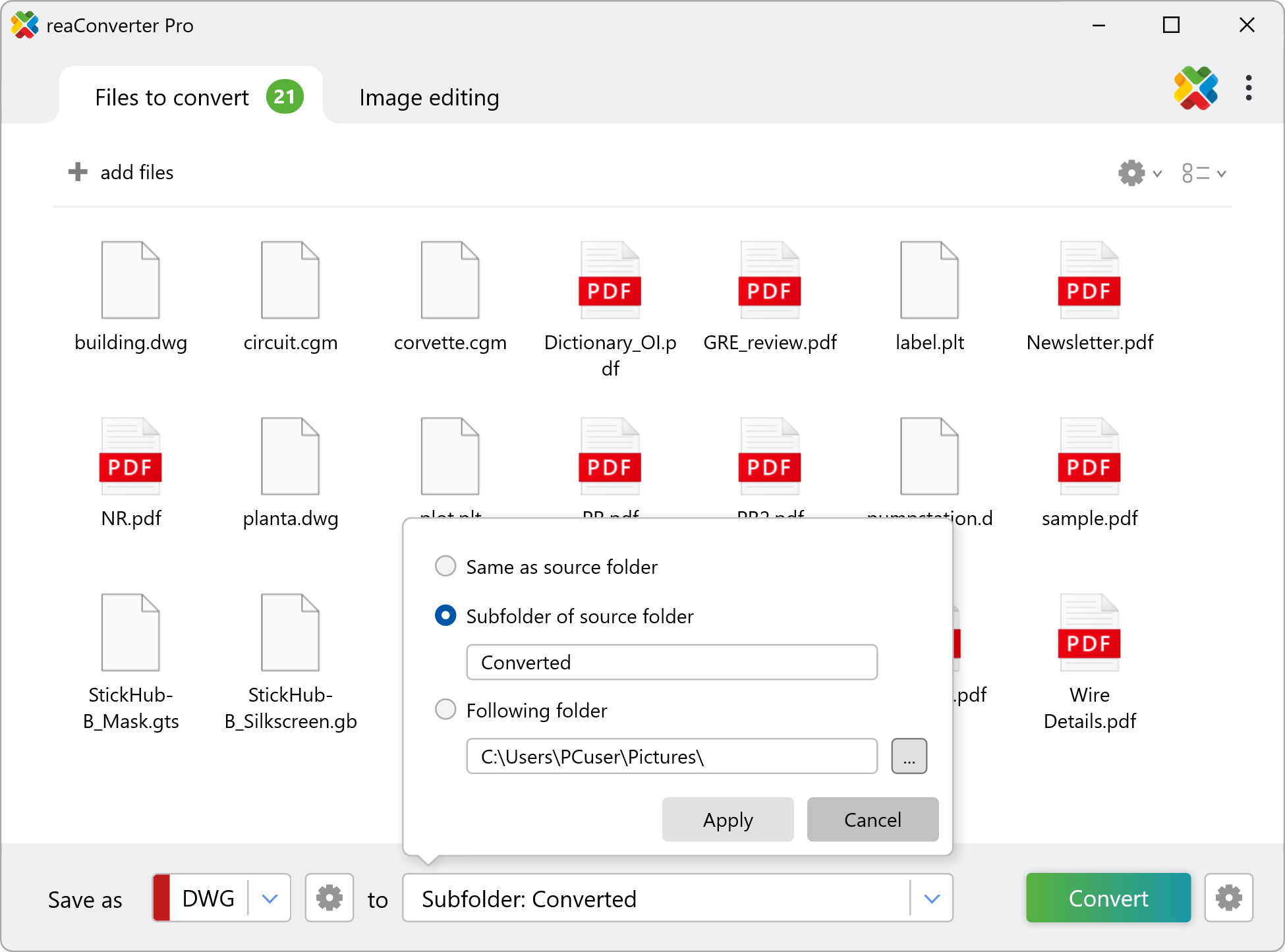
Then simply press Convert, and your new DWG/DXF files will soon be ready!
Convert to DWG on Your PC
The fastest and easiest way to select an AutoCAD version when converting to DWG or DXF is with reaConverter.
Convert to DWG/DXF with command-line
You can also convert to DWG or DXF with a specific AutoCAD version using the command-line interface, either manually or through automated scripts. reaConverter Pro includes a command-line tool called cons_rcp.exe — an advanced feature designed for professional use, available exclusively in the Pro edition.
PDF to DWG conversion example:
cons_rcp.exe -s "C:\Path_to\input_file.pdf" -o "C:\Path_to\output_file.dwg" -dwg_version 8
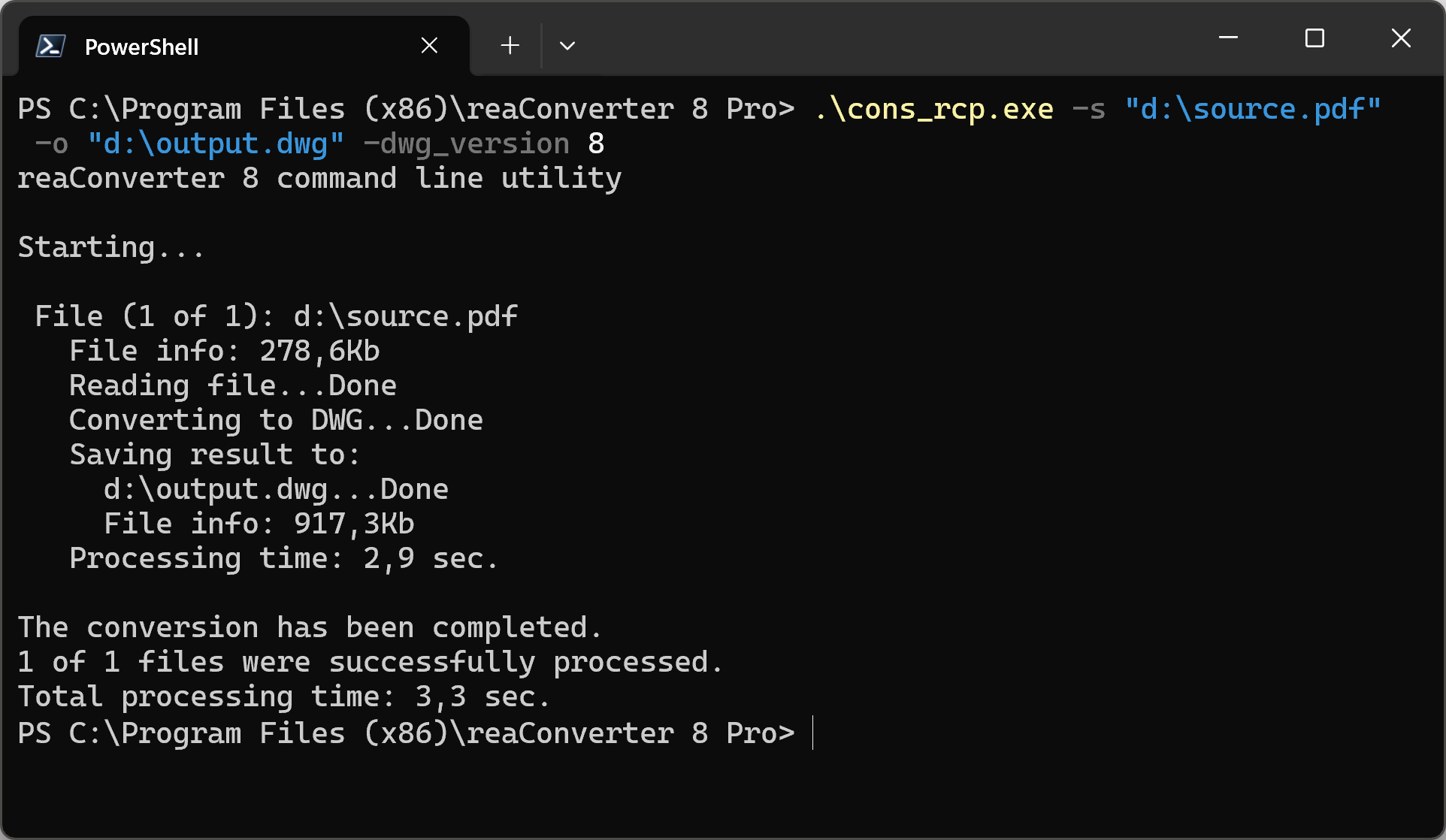
Manual
-dxf_version where value = output DXF version (1 - Autocad 12; 2 - Autocad 13; 3 - Autocad 14; 4 - Autocad 2000; 5 - Autocad 2004; 6 - Autocad 2007; 7 - Autocad 2010; 8 - Autocad 2013) -dwg_version where value = output DWG version (1 - Autocad 12; 2 - Autocad 13; 3 - Autocad 14; 4 - Autocad 2000; 5 - Autocad 2004; 6 - Autocad 2007; 7 - Autocad 2010; 8 - Autocad 2013)
You are welcome to contact our technical support when you have any questions about reaConverter.
Discover more
